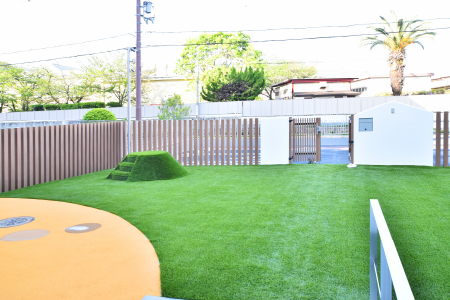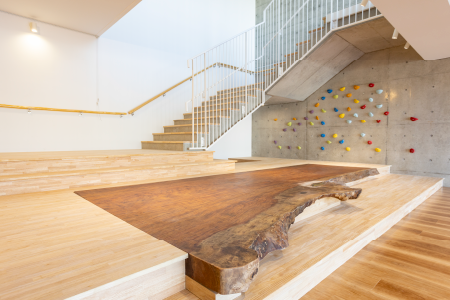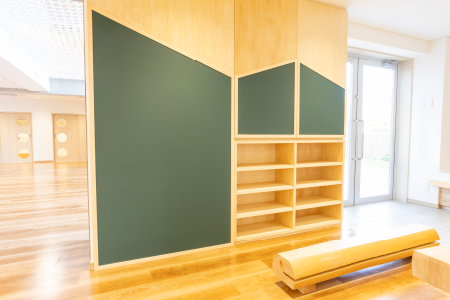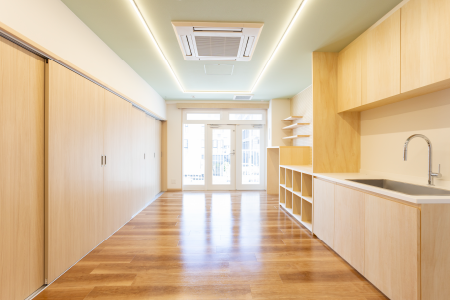
I want to help each person bloom into a beautiful flower,
each with their own unique color,
representing infinite possibilities.
Adults create an environment
where children can learn through self-discovery and experience,
alongside the children themselves.
By engaging with many, many people,
we lay the crucial foundation in the process of human development.
From yesterday to today. From today to tomorrow.
Children grow steadily, one step at a time.
We wholeheartedly support children as they accumulate small successes,
building their resilience and empowering them for self-exploration,
self-determination, and self-fulfillment.
- Name
- Rainbow Rose International School
- Address
- 〒564-0011
1-2-10, Kishibe-minami, Suita city, Osaka prefecture - Contact
- TEL. 06-6383-2111
rainbow-rose@ontoku.or.jp - Business
- International School
- Open
- June 1st, 2024
- Enrollment
- Preschool-age children
- Enrollment limit
- 78 people
- Management
- Social Welfare Corp. Ontoku Welfare Society
[ By public transportation ] Get off at JR Kyoto Line's “Kishibe Station” and walk for 5 minutes,
or get off at Hankyu Kyoto Line's “Shojaku Station” and walk for 3 minutes.
[ By car ] 15 minutes from Settsu-Kita Interchange / 20 minutes from Suita Interchange
A blue triangular roof sits atop a pure white wall. A garden that is brimming with greenery.
The interior features an abundant use of wood.
In the center of the hall stands a symbolic tree towering at 9 meters in height.
Natural light pours in through large windows,
gently enveloping the children with the warmth of the sun and the trees.
-
A landscaped hill
and a garden overflowing
with greenery.There is a landscaped hill in the garden. Little children climb up, while bigger children run up.
They slide down, roll down,and race down from the hill. The hill plays gently with children of all ages.
-
A hall filled with
various features.On the walls of the hall, there's a bouldering area, not just for climbing up but also for lateral movement. Behind that is the DEN, which is a perfect hideout for children. As they lie on the floor, the symbolic tree watches over them from the ceiling.

-
Classrooms filled
with the warmth of wood.All of the floors are covered in hardwood flooring. The desks and chairs are custom-made using cedar from Nara. Classroom signs are also designed on wooden boards, showcasing the wood grain. Lockers and bookshelves are also made of wood. The classrooms are filled with the scent and warmth of wood.

-
A multipurpose room packed with excitement.
A kitchen where everyone can cook together. A space for learning programming. There are also beloved picture books and reference books for children. Special lessons and events such as annual celebrations are also held here. It's a room filled with various delights.









